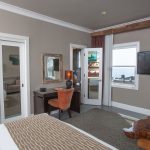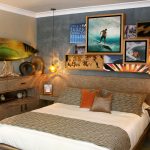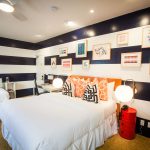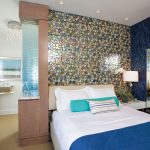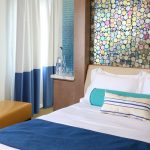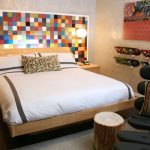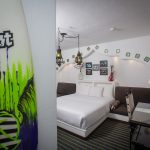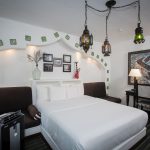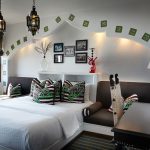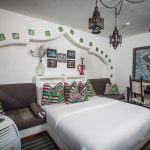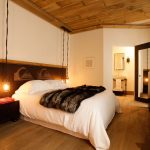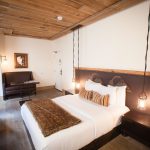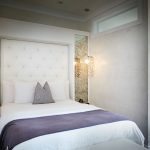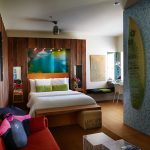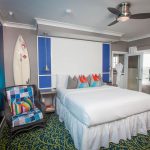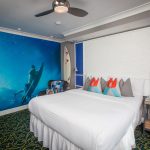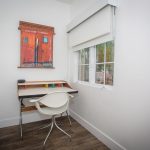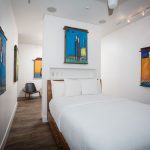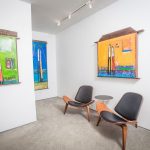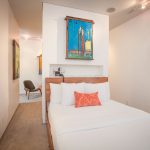Casa Surf Project
One Truly Unique Project
Ever thought it’d be cool to sleep in a gallery surrounded by world class art? How about having a skateboard mini bar in your room or faux grass, vintage lawn chairs and a fondue set for a picnic in your suite? What about falling asleep to projected mixed media images of waves, water and surfing on the draperies after a day at the beach? Surf’s up in Laguna Beach at the La Casa del Camino Hotel and we’re not just talking about the waves out front. The historic boutique hotel in the heart of Laguna has become part of the Riviera Magazine Design series to create the Casa Surf Project.
Action sports icons like Billabong Men’s and Billabong Women’s, Rip Curl, etnies, Roxy, Quiksilver, L* Space, Lost International along with Riviera Magazine and Glaceau have teamed with Southern California’s finest designers to create the Casa Surf Suites with a portion of the proceeds from each room donated to key charities for the first year.
Check out these one-of-a-kind stellar suites for your next trip to Laguna Beach.
When you book direct, you are guaranteed the best rate possible.
The Surf Rooms
Rooms are based on availability. We are unable to guarantee that your reservation will hold a specific room theme featured below.
Billabong Suite
- 185-270 sq. ft.
- Flat-Screen TV and Mini-Fridge
- Glass Amber Pendants Creating a Sense of Moving Water
- Convenient USB charging
- High Quality Bath Amenities
- High Quality Terry
Roxy Suite
- 185-270 sq. ft.
- Flat-Screen TV and Mini-Fridge
- The Magnetic Postcard Board and Bonfire Sleeper Sofa
Glacéau Suite
- 185-270 sq. ft.
- Flat-Screen TV and Mini-Fridge
- The Glass Bubble Chandelier Resembling a Jellyfish
Lost Suite
- 185-270 sq. ft.
- Flat-Screen TV and Mini-Fridge
- Jimi Hendrix Coffee Table Book and Striking Arabesque Tiled Floor
Quiksilver Suite
- 185-270 sq. ft.
- Flat-Screen TV and Mini-Fridge
- Playful Oil Painting of an Old Spaniard Proudly Displaying his Quiksilver Surfboard
L*Space Suite
- 185-270 sq. ft.
- Flat-Screen TV and Mini-Fridge
- The Gold and Copper Leaf Painting of an L *Space Woman’s Torso
Rip Curl Suite
- 185-270 sq. ft.
- Flat-Screen TV and Mini-Fridge
- The Rip Curl Lifestyle Photos in Colorful Cubes throughout the Suite
Billabong Women's Suite
- 185-270 sq. ft.
- Flat-Screen TV and Mini Fridge
- Modernist Art Furniture, Water-themed Photographs, and Far-out
- Bedside Luminescence
Riviera Suite
- 185-270 sq. ft.
- Flat-Screen TV and Mini-Fridge
- The Uber-Cool Hans Wegner and George Nelson Crafted Furniture
Accessible Suite
This Casa Surf Suite features a king bed, roll-in shower, accessible doorways, bathroom grab bars, lowered beds, LCD TV with closed captioning, toilet seat at wheel chair height, accessible vanities, strobe fire alarm system and shower chair available upon request. The suite is subject to availability.
Room Blocks
Looking to reserve a room block for your next Laguana Beach vacation? Let La Casa del Camino be home away from home for your adventures in Southern California. Email our knowledgeable staff to help you book your group reservations of 7 or more rooms.
Suite 206
Billabong Suite
This surfer’s paradise is an intriguing room with eye candy in every corner. Billabong teamed with designer Rona Graf of Grace Blu Designs to create a rustic space, using natural raw materials like stone, reclaimed wood, concrete, and glass, while also producing a groovy contemporary feel with a crisp clean edge. A wash of subtle soothing colors like pumice blue, taupe, and gray set the chill vibe, while energetic pops of burnt orange pay homage to the color of a fiery sunset. Above the bed, a three-dimensional art piece tells the history of the company with images of surfers, palm trees, and the Billabong logo cut into reclaimed wood. A striking surfboard with a hand-painted sun, setting over the ocean, enlivens the wall. After enjoying the ocean views, guests can darken the room with spiced-colored silk drapes, and fall asleep to a show of projected mixed media of light, water and waves images. Glass amber pendants, glowing like sea creatures, hang by the bed whose light plays across the concrete plaster walls and creates a sense of moving water.
You'll Love
- Reclaimed-tree coffee table from Indonesia
- The polished concrete flooring with specks of reclaimed glass
- The variety of moods created by the lighting elements
- The dramatic bathroom with its Bali stones and cool concrete tones
Meet the Designer: Rona Graf
For five years, Rona Graf has been in the design business and owns Grace Blu Designs in Orange County. Known for her original conceptual work, Graf is committed to creating comfortable, functional, earth-friendly, and lasting designs. “Billabong and I were on the same page right from the start. We hoped to create a room that guests desired to spend time in with hidden gems of interest. There is something around every corner to spark curiosity and gain an appreciation for natural elements in a sleek contemporary way. I love that we integrated the old with the new and could enhance what Billabong stands for through the various elements of the design,” exclaims Graf.
Gallery
Suite 318
Roxy Suite
The fresh colorful face of the Roxy suite exudes the feel of summer, surfing, and celebration. Designer Barbara Bestor found inspiration from images of French fishing villages, like those near Biarritz where Roxy has their European base. Bright bold colors, blue-and-white striped walls, and fresh modern materials come together to make a light-filled and carefree environment, ideal for beach-goers visiting Laguna. Simple modern furniture in white and red, along with a group of custom artwork by up and coming artists, adds to the contemporary and playful atmosphere. The Roxy suite exudes a sense of bohemian modern with its clean-line sophistication, splash of French chic, and groovy beach-culture sensibility.
You'll Love
- The high-design modernist art furniture like the white leather stools and unique white planter from local artisans
- The water-themed photographs from Roxy in the bathroom
- The groovy white balloon bedside lamp
Meet the Designer: Barbara Bestor
Barbara Bestor is the principal of Bestor Architecture, a Los Angeles office for progressive architecture. She is also the author of “Bohemian Modern, Living in Silverlake” (Harper Collins 2006), a book dedicated to the suppressed narrative of informal and eccentric modernism found in Silverlake’s rich domestic architectural history. Her work is dedicated to the idea that “everyone should experience strange beauty every day.” “I love beach culture so it was exciting to be part of this Laguna institution and to work with Roxy. We even took surf lessons in the area,” exclaims Bestor.
Gallery
Suite 315
Glacéau Suite
Entering the Glacéau suite, whose magical blues and whites represent the sky and sea, one immediately feels a sense of Southern California: fresh ocean breezes, sun-kissed shorelines, and refreshing water. Designer/Principals of PD&A, Karen A. Struck and Michael J. Russell, have created a beachside setting with myriad ocean motifs through their use of textures, lighting, and color. The striking tiled wall behind the bed, covered in iridescent circles that reflect the light and send a kaleidoscope of color throughout the room, evokes the beauty of abalone shells. A five-foot wavy edge-lit glass panel is set into the wing-wall next to the bed creating an amazing flow of blue light and a sense of moving water. A glass bubble chandelier looks like floating jellyfish above. Straw baskets stuffed with fluffy towels and a photograph of the perfect wave remind guests of what’s right outside. All the chosen materials in the suite have sustainable and “green” elements in mind. The gorgeous blue bedding and drapery fabric are made from recycled plastic bottles–appropriate for a suite by Glacéau.
You'll Love
- The blue edge-lit glass panel illuminated at night giving the room an underwater feel
- A new sand-colored flooring material that resembles a sisal rug with a spa-like feel on the feet
- The beach-casual lifestyle design and its rejuvenating effect
Meet the Designer: Karen A. Struck and Michael J. Russell
Based in San Clemente, and owned by Karen A. Struck and Michael J. Russell, PD&A (www.PDandA.com) engages in planning, design, and property analysis services for hotels, resorts, restaurants, and special projects. They follow a seamless design process resulting in timeless spaces that are truly memorable. “We wanted the Glacéau room to reflect its sense of place and the freshness of water. Guests should feel like they are truly beachside when the walk into the room, and enjoy the beauty of Southern California,” explains Struck.
Gallery
Suite 207
Etnies Suite
Designer Eve Lowey, ASID, inspired by former champion skater Pierre Andre Senizergues, the owner of etnies, pays homage to skate culture in this colorful creative room. Four super-cool etnies boards hang on the wall as a skateboard mini-bar, a playful patchwork mosaic of shoe material scraps serves as an artistic headboard, and hand-painted skate wheels decorate the mirror. Black skate tracks arc across the ceiling leading to the bathroom where you find the world’s coolest sink—a kidney-shaped skate pool with a pair of mini decks for finger boarding. Eco-friendly elements add a natural grit to the ambiance: sunflower stalk custom-designed shelves, energy-efficient LED lighting, and a dual flush water conservation system reflect etnies’ commitment to the environment.
You'll Love
- The motion sensitive LCD TV inset in the bathroom, which plays epic video clips of the etnies skate team.
- The iPod music list that features favorite tunes from skate videos and other songs from bands and artists who have played significant roles in shaping skate culture.
- Senizergues’ Skate Study House Godfather Chair, whose leather sections are shaped like skate decks.
- “Graffiti Malibu”─Artist Parvez Taj’s original art piece on recycled 3M recycled plastic of a skate pool high in the cliffs above the ocean.
- The hand-carved blue-green skull made from the mineral laborite resting on the built-in
- 30” x 60” colorful piece of art painted with skate wheels.
Meet the Designer: Eve Lowey, ASID
With over 27 years of interior design experience, Eve Lowey is a major creative force in Newport Beach. President and CEO of Chameleon Design, Inc., Lowey also owns Studio Chameleon, an art gallery and retail furniture showroom in the trendy Westcliff shopping center. Lowey combines whimsical themes with classic pieces, while integrating global design and nature into her work.
“The etnies team was so great to work with,” chimes Lowey. “I had no idea what the skate community was like. They are so socially responsible, smart, and fun loving. Amazing energy in this group. I loved the challenge of adapting their brand into a super cool hotel room. My favorite part of the room is the kidney-shaped sink and finger boards. It was so much fun to watch Don Brown, an executive at etnies and former champion skater, do his thing with those little boards!”
Gallery
Suite 322
Lost Suite
A stunning Moroccan theme permeates the Lost suite by designer Christine Hallen-Berg who felt inspired by the historic hotel’s Spanish architecture. Clean white walls, intricately-carved built-in furniture, black and white tile and hanging colored-glass lanterns create a wondrous ambiance by the sea. Hallen-Berg’s color scheme came from the pillows she made from Lost board shorts, so the suite favors black, white, and green throughout. The streamlined space lets the architecture of the room stand out and the movement of the curvy moldings creates a sense of flow. The pristine white is nicely contrasted by splashes of green and black. Hand-painted tiles throughout the space sport the Lost “black planet” logo. This is a stylish intimate place to lounge, relax, and sleep post playing at the beach.
You'll Love
- The Striking black and white Arabesque pattern on the tiled bathroom floor
- The Lost Collage─a series of wild surf culture photos that you’ll get lost in
- Dreamy ocean views from the giant white bed
- The Jimi Hendrix coffee-table book, a nod to the musician’s passion for Morocco and, in turn, the surf culture who adores him.
Meet the Designer: Christine Hallen-Berg
Laguna Beach-based Christine Hallen-Berg owns Robinson Hallen-Berg and has been designing for over 25 years locally and abroad. She has worked on homes, yachts, and even Oprah’s house. “I loved interacting with Joel Cooper, the owner of Lost, as we were in synch throughout the project. I especially like the way the suite feels: intimate but with an international feel as well.”
Gallery
Suite 211
Quiksilver Suite
This inviting suite with its simple palette and sophisticated style pays homage to the architecture of the beachside hotel. Angela O’Donnell takes an elegant yet comfortable approach to the Quiksilver presence, focusing on the vibe, essence, and texture of the room. Bleached-out engineered oak covers the floors, while antique reclaimed wood enhances the ceiling. The room’s color scheme─brown, cream, and gray─plays nicely off the natural wood. A stunning faux-brown leather headboard anchors the room with antique French bronze tacking displaying the Quiksilver logo above each pillow. The headboard is recessed into a frame also derived from reclaimed barn wood. Low subtle lighting lends a sexiness to the room and creates a sense of sanctuary. O’Donnell custom designed the double pendant light fixtures made from hand-forged iron and glass suspended above each nightstand. The bathroom speaks of luxury with eggshell dry-press tile, Rohl polished chrome fittings, a monolithic cream concrete sink atop a custom-fabricated iron base, and simple iron sconces flanking the hand-forged lightly-antiqued mirror. The space reflects the kicked-back yet savvy evolution of Quiksilver style.
You'll Love
- The signature scent of the room: Cire Trudon’s Ernesto candle. The perfume blends generous overtones of tobacco & leather with a subtle hint of antique wood.
- The playful oil painting of an old Spaniard proudly displaying his Quiksilver surfboard
- The custom hand-forged iron and glass lighting fixtures designed and fabricated by Artisance
Meet the Designer: Angela O'Donnell
Gallery
Suite 312
L*Space Suite
This bright airy suite is a study in white, good taste, and comfortable luxury. Designer Charm Logan honors L*Space, innovators in swim wear design, with a crisp fresh look that’s sexy and classy all in one. Inspired by the beach hotel’s Mediterranean architecture, Logan plays with a Grecian theme: white plaster walls and silver and gold accents reflect L*Space’s stylish bathing suits. Stunning pendant lights frame the bed─a waterfall of silver and gold rings, shimmering like dangling earrings. A white faux-leather tufted full-height headboard bears silver nail heads around its edges, while a faux-leather white chair sports the L*Space name in silver. The unique metallic basket weave rubber floor is totally appropriate for the beach location. The silver mirrors on the built-in closets reflect the shimmering ambiance as well. The white cocoon room is the embodiment of that delicious feeling associated with crisp sheets and freshly laundered towels; it acts as a pure perfect haven after a day at the beach.
You'll Love
- The gold- and copper-leaf painting of a sexy L*Space woman’s torso.
- Dreamy soft gray cashmere blanket and pillow with the gold L*Space rings from Charm Logan’s personal line of cashmere.
- The immaculate glass-tiled bathroom with mod Rohl fixtures.
Meet the Designer: Charm Logan
Charm Logan, who likes to create “luxury cashmere lifestyles” for her clients, has been in the design game for 15 years in Orange County. She thoroughly enjoyed working on the Casa Surf project and designing a room for L*Space. “I love the overall effect of the room; it’s such a nice clean space to be in. When guests enter their room, they want that feeling of purity and comfort, an uncluttered room appointed with all the necessities. That was my goal: to create this fresh sensation with a play of white and elegant details to give the room a sexy feminine feel.”
Gallery
Suite 211
Billabong Women's Suite
This playful, highly creative suite will appeal to anyone who loves the surf-culture vibe and appreciates artistic ingenuity. Designers Michael Soriano and Lindsay Orne have created a casual, comfortable, far out room that reflects the free-spirited Billabong vibe. The beach theme prevails organically and originally—the room creates both a sense of being above and below the water throughout. A dreamy underwater art piece with ethereal swimming legs above the headboard mesmerizes, a sand color carpet says beach, while old rough-edged wood recalls a pier. All the decorative wood on the walls and ceiling is reclaimed from 80-year-old original beams in the hotel itself. Clever playful interactive elements include the Flor “grass” floor and vintage folding chairs hanging on the wall meant for an impromptu picnic. Lying back on the floor you’ll notice the seaweed installation hanging from the ceiling: a metal net with amazing green polycarbonate seaweed spilling out. Soriano and Orne also worked carefully to enhance the guests’ vistas and visions with mirrors positioned next to windows for expansive views of sea and sky.
You'll Love
- The beach ball and fondue set for playful fun
- The magnetic boards with vintage postcards on the wall where guests are encouraged to add their own
- The Bonfire red sleeper sofa for more views of the seaweed installation and a sense of being underwater
- Sculptor Matt Devine’s incredible metal work hanging from the ceiling
Meet the Designer: Michael Soriano and Lindsay Orne
San Diego’s Michael Soriano, founder of Onairos Design, partnered with interior designer and LA native, Lindsay Orne to create the Billabong Women suite. Functionality, durability, environmental sustainability, and the value of teamwork were essential to the objective of the project. “My favorite part was the collaborative aspect of this project. So many generous people donated time and energy because they wanted to do something creative and fun. Every detail was important and I enjoyed the sense of unification,” explains Soriano.
Gallery
Suite 314
Rip Curl
This vibrant suite celebrates the sea with its giant underwater photomural, hanging Rip Curl surfboards, and blue and green seaweed-swirled carpet, which mimics the texture of the ocean floor. The striking colorful pillows, shower curtain, and chair cover are made from Rip Curl board-short fabric while the blue and white countertops mix recycled architectural glass with luminous Skyy Vodka blue bottle pieces as a “green” element. The gorgeous blue LED light panels framing the bed, the stunning ocean mural and its reflection in the mirrors, along with the Pacific views out the windows immerse guests in an azure bubble, while evoking a sense of calmly floating in the sea. Debbie Nassetta of Roomscapes designed this breezy ocean idyll.
You'll Love
- The signed Rip Curl board by pro surfer Alex Smith in the bathroom
- The Rip Curl lifestyle photos in colorful cubes throughout the room
- The glowing LED light panels that cast a sexy blue sheen over the room at night
Meet the Designer: Debbie Nassetta
A certified Kitchen & Bath Designer and a certified Interior Designer, actively involved with NKBA, Nassetta has been designing kitchens and baths for over 25 years. Her work has been featured in many nationally published magazines and has won several awards. “Doing a hotel room was totally new for me; it was fun to think differently for this project. I was able to use bolder colors, materials that were slightly more commercial, and have some fun with the lighting. My favorite thing is the white rippled headboard with the blue LED panels; it’s clean and tailored, yet colorful. I think it feels like the ocean,” explains Nassetta.
Gallery
Suite 305
Riviera Suite
This suite, designed as a “cultural home away from home” promises a one-of-a-kind experience where guests are invited to live and sleep in a world-class art space. Conceived as a “gallery with a bed” curator Peter Blake joined forces with architect Anders Lasater and Riviera Magazine to create a unique immersive space, where simplicity makes way for creativity. While the overall feel is minimalist with its white walls, neutral gray flooring, and Room and Board furniture, the room is about perfect architecture, mysterious lighting, subtle nuances, and letting the art speak for itself. Different pieces will be rotated into the room over time by guest curators, so the Riviera Room will constantly evolve and showcase new artists. Four separate defined spaces fulfill the needs of hotel guests—a place to sleep, eat, work, and bathe. And while these spaces do not overlap, a sense of flow weaves the rooms together with lighting and meticulous design creating a sense of spaciousness. The architecture may serve as a neutral backdrop for the exciting art, but there’s nothing ordinary about it. It’s a gorgeous airy thought-provoking space that proves that the vision of putting a bed in an art gallery is a successful endeavor.
You'll Love
- The pristine bathroom, which has Carrera marble from floor to ceiling and first class fixtures
- The gorgeous ocean views from your bed
- The über-cool Hans Wegner walnut shell chairs in the main gallery
- Classic George Nelson desk and chair
- Clean lines and simple yet tasteful wooden built-ins
- The constant surprise of new art
Meet the Designer: Peter Blake & Anders Lasater
Having recently collaborated on a variety of gallery and retail projects, gallerist, Peter Blake, and architect, Anders Lasater, have combined their talents for transforming otherwise ordinary spaces into extraordinary environments. Art and architecture become one in their Riviera room. “We let the architecture and art shine,” explains Blake. “I got the best feeling when we finished installing the artwork. I thought, This room holds its weight; it’s as powerful as the others with hardly anything in it. That was the highlight for me after months of hard work. The room sings.”


